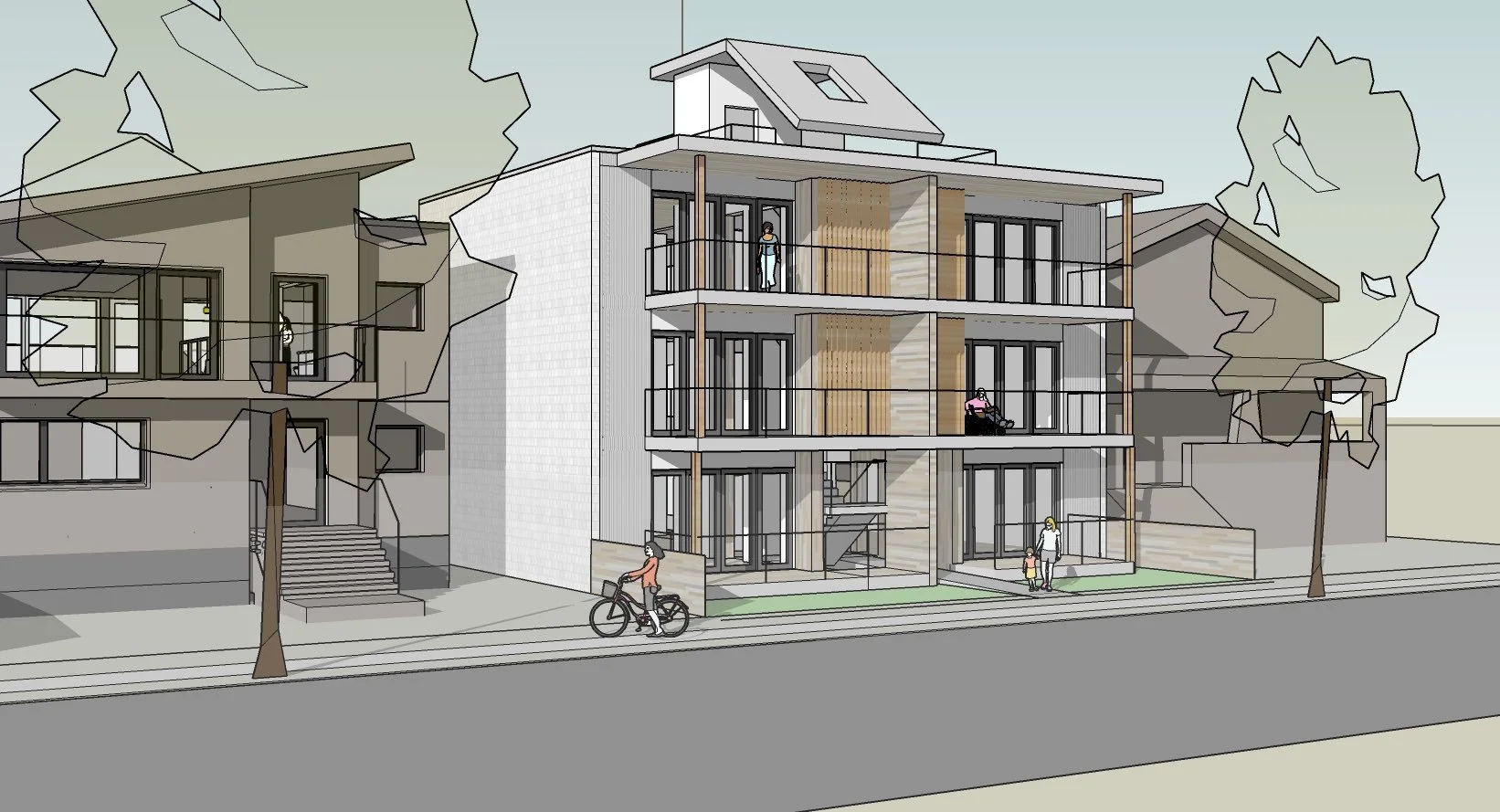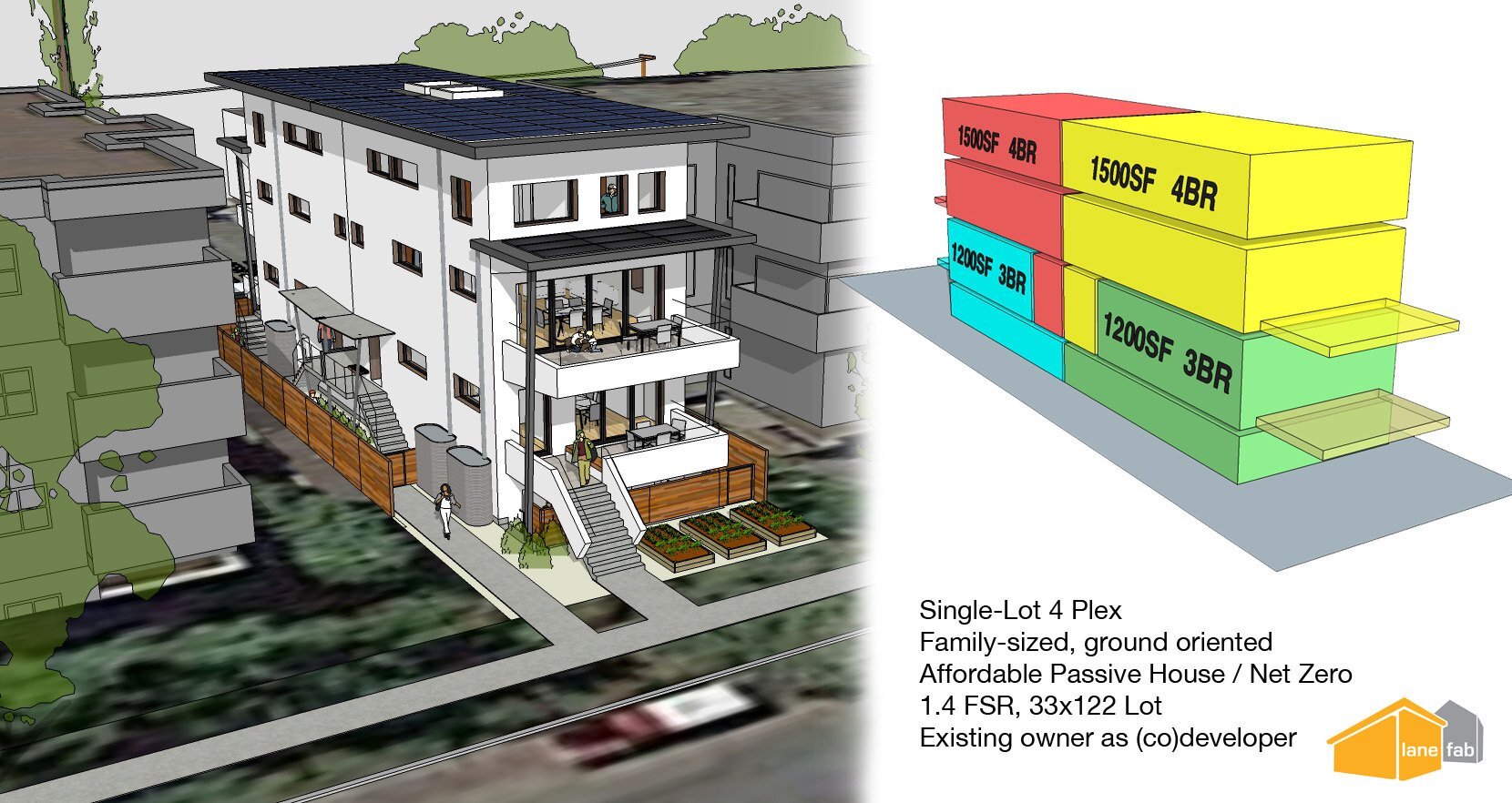'Fab 'Plexes
‘fab ‘Plexes:
3 to 8 dwellings for ‘single family’ lots.
Fab Plex - 50’ Six Plex
1.5 FSR. Accessible, family friendly, low carbon, passive house.
Low (50%) site coverage = green space. Shared roof deck and elevator.
Fab Plex - 50’ Eight Plex
Fab Plex - 33’ Triplex
Fab Plex - 33’ Four Plex
Fab Plex 33 - Freestanding
33x122 Lot - 4 Plex, 1.4 FSR, Passive House
Maintains side yard setbacks, but with less green space, and limited accessibility.
Fab Plex 33 - Front/Back
1.2 FSR Rowhouses
3 Floors, with accessible ground floors
Passive House
Fire access breezeway from the front of the lot to the back
3 at grade parking spaces under the LWH












