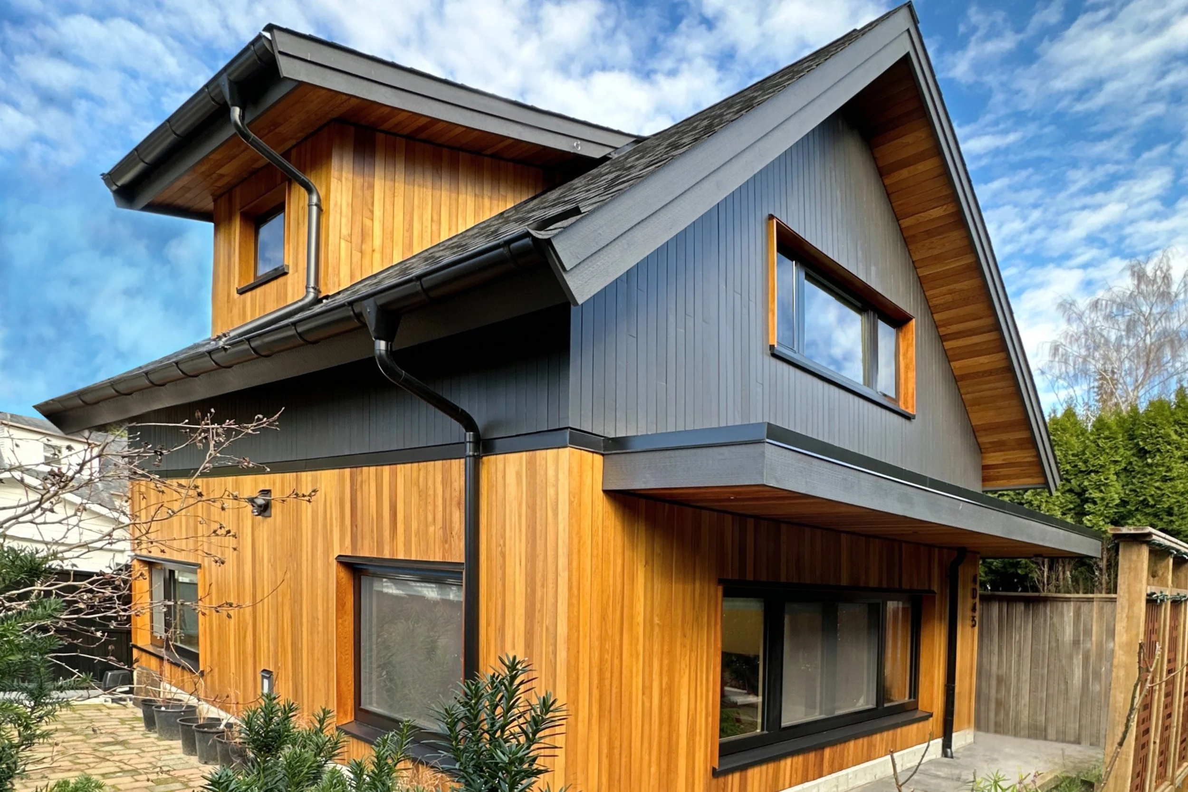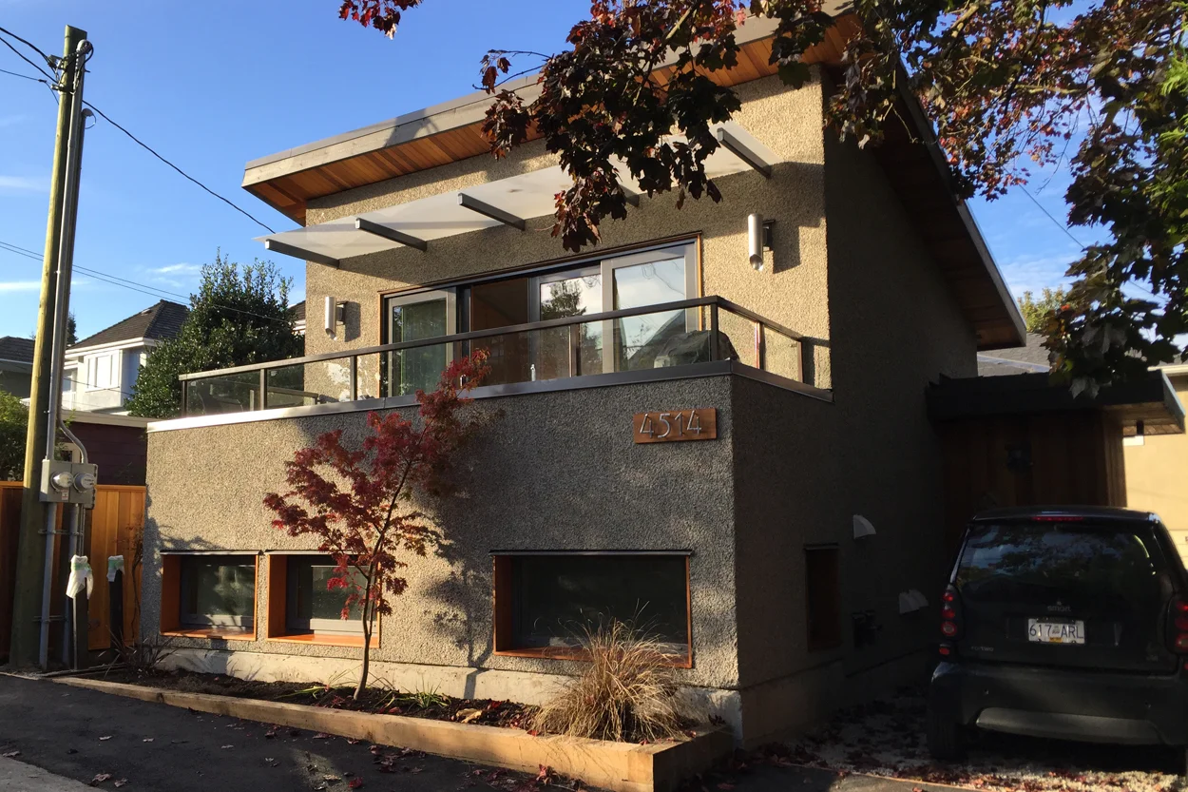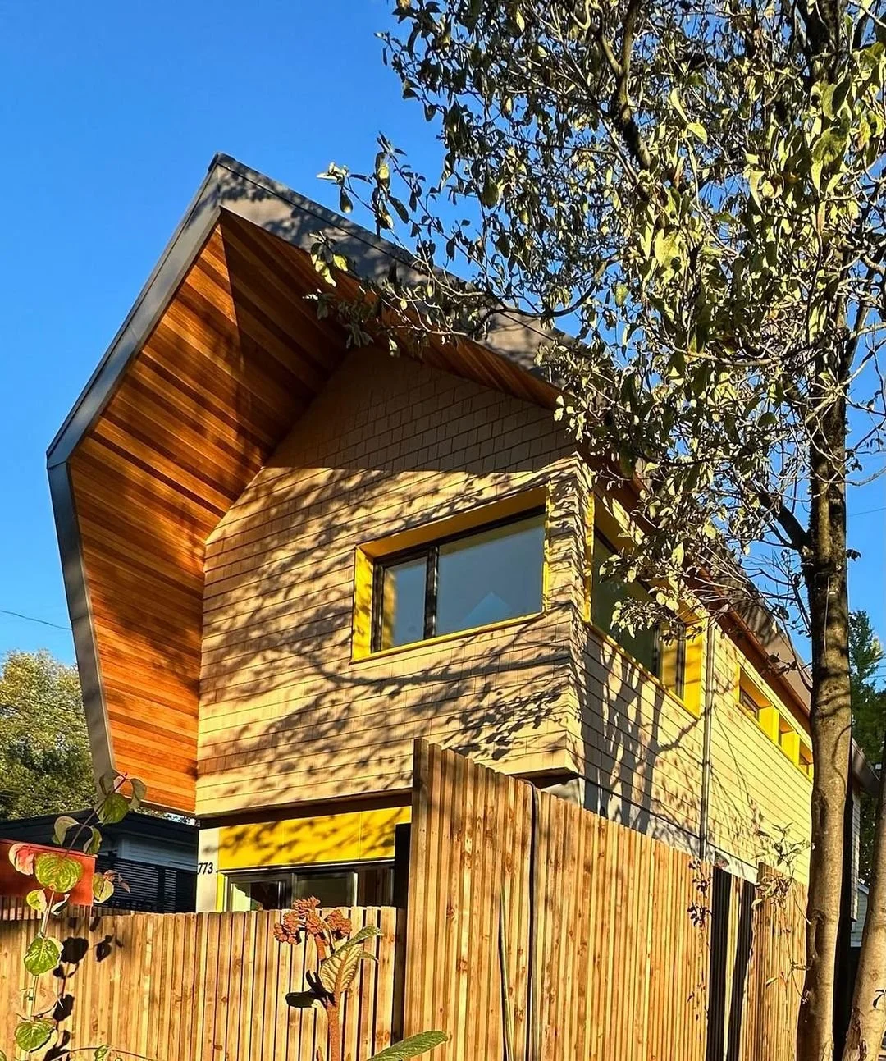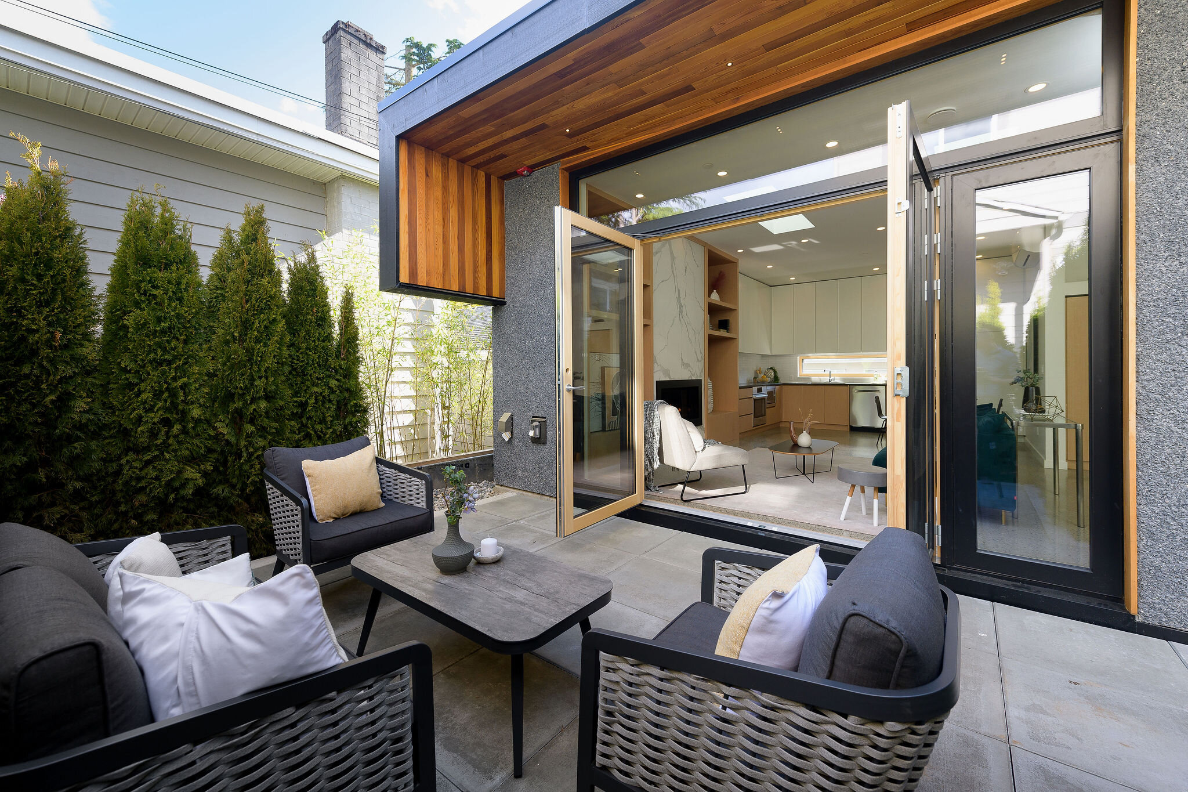Laneway
Houses
Coach House / ADU / Lane House
Click on an image below to see more photos of that project.
W19th Lane House
E.57th & Vivian Solar Lane House
7th & Penticton Lane House
Yew St. "Two Birds" Lane House
Worthington Dr. Lane House
11th & Carnarvon Lane House
30th & Carnarvon Lane House
Dumfries Solar Lane House
Harrison Dr. Lane House
E.59th Lane House / Garage Conversion
19th & Slocan Lane House
Mendoza Lane House (Vancouver’s 1st LWH)
Newport Lane House
Commercial St. Lane House
E.18th Lane House
W.8th & Sasamat Lane House
E.29th & Penticton - Solar Lane House
W.20th & Highbury Lane House
Union St. Infill
Venables ‘Skinnyhaus’ Lane House
E.8th Lane House
Willow St. Lane House
Price St. Lane House
34th & Dunbar Lane House
Kamloops St. Lane House
W.19th Lane Houses
W.22nd & Columbia Lane House
Graveley Lane House
E.22nd & St. George Lane House
W.31st & Dunbar Lane House
W.14th Solar Lane House
W.26th Lane House
E.45th and Sophia Lane House
Turner St. Lane Houses (2x Side by Side)
2nd & Alma 'Character Home' Infill
Ross-Moro (22nd & Heather) Lane House
7th & St. Catherine Infill Dwelling
Laneway Houses - Burnaby, BC
The following 4 designs are part of Burnaby’s pre-approved housing library. We can also do custom designs for lane houses and multiplexes in Burnaby.









































