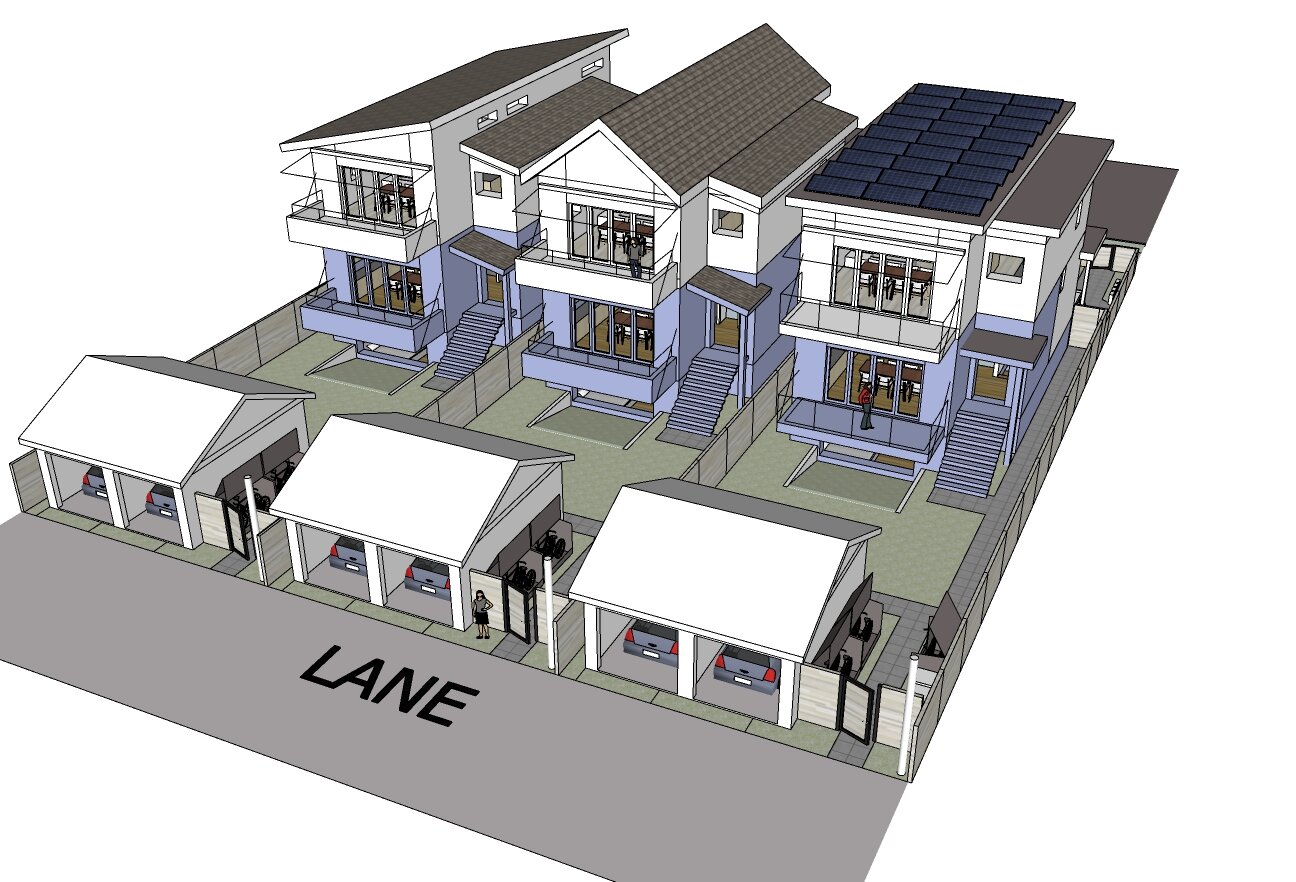Duplexes
Passive House Duplexes
These duplex units fit on a standard Vancouver 33x122 lot. Three different roof options are pictured above.
Each duplex home includes:
1500sf
2Br / 2Bath main unit
1Br / 1Bath lock-off suite
Single car garage and bike locker
Yard Space and a large balcony off of the living / dining
Master bedrooms are located above or below your own space (not above / below the neighbour)
Certified Passive House design and construction with super insulated walls and windows
‘Hygiene Ventilation’ with 100% fresh air year round (no air recirculation)
The same floor plan can be done with a variety of roof shapes. Here are three different 33’ lots with three different roof styles.
“L” shaped units share the main floor.
This arrangement lets both duplex units have access to the sunny south, and shady north, and reduces the amount of floor space lost to stairs.
Plans
Upper Unit (Red)
Main Floor Plan - The main floor is split between the front/rear units.
Upper Floor Plan
Lower Unit (Blue)
Rear/Upper Unit: Upper Floor Plan
Net-Zero Duplexes
The Ontario St. Net Zero Duplex (Under Construction March 2023)
The Elgin St. Net Zero Duplex - Construction starting in June 2023
The W.63rd Net Zero Duplex - Starting construction Fall 2023









